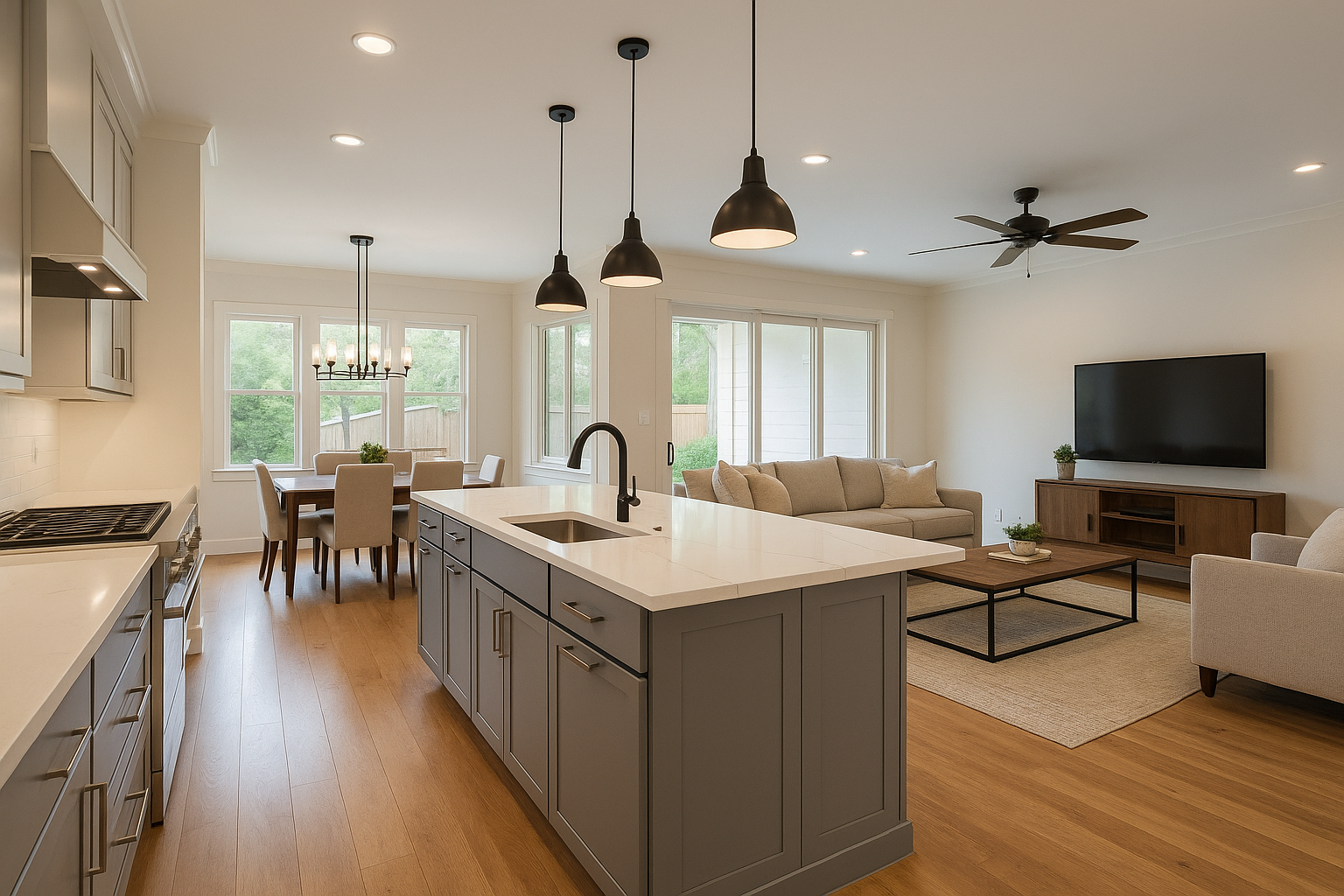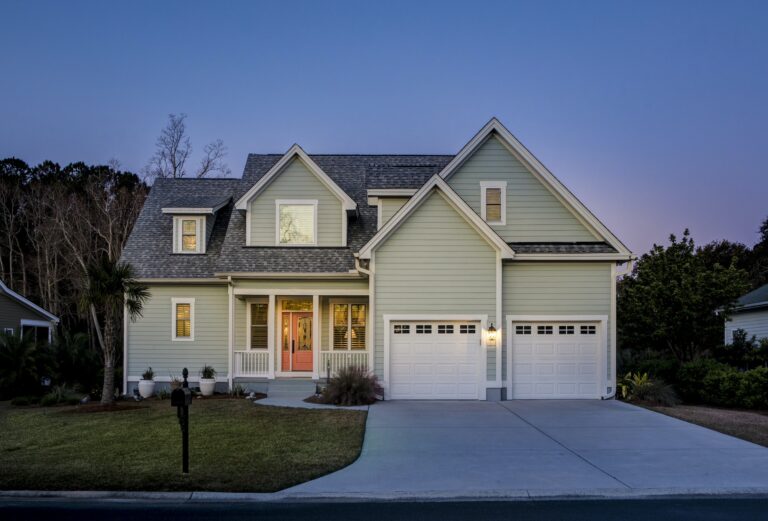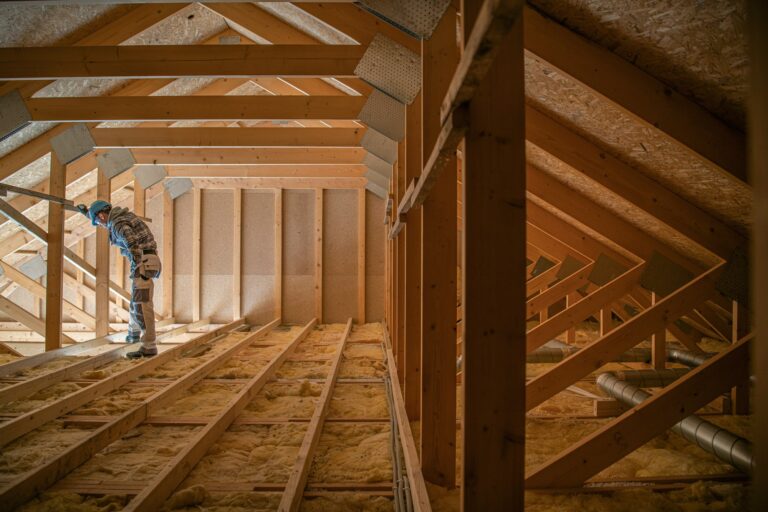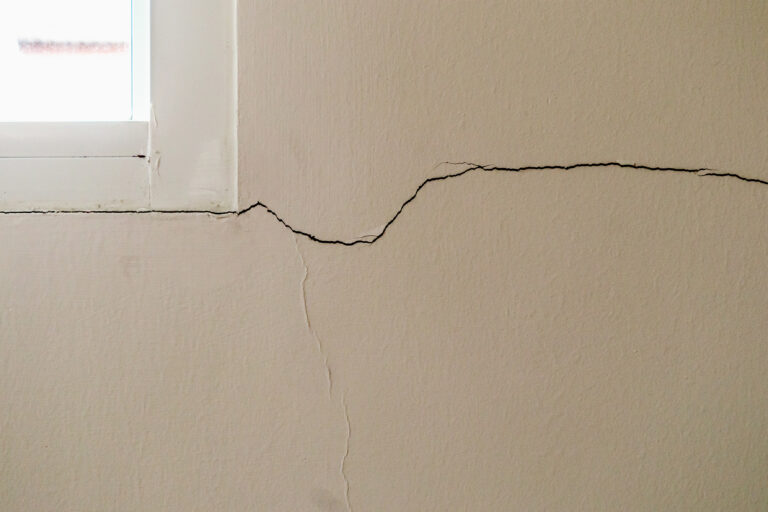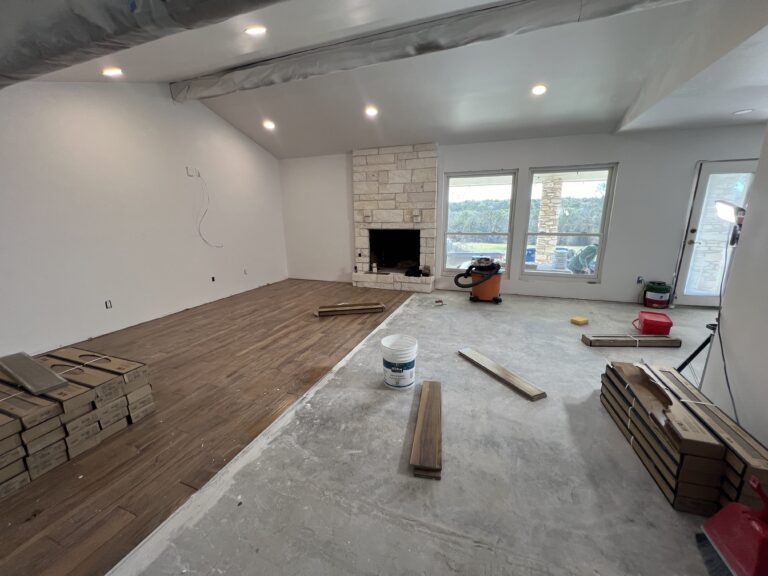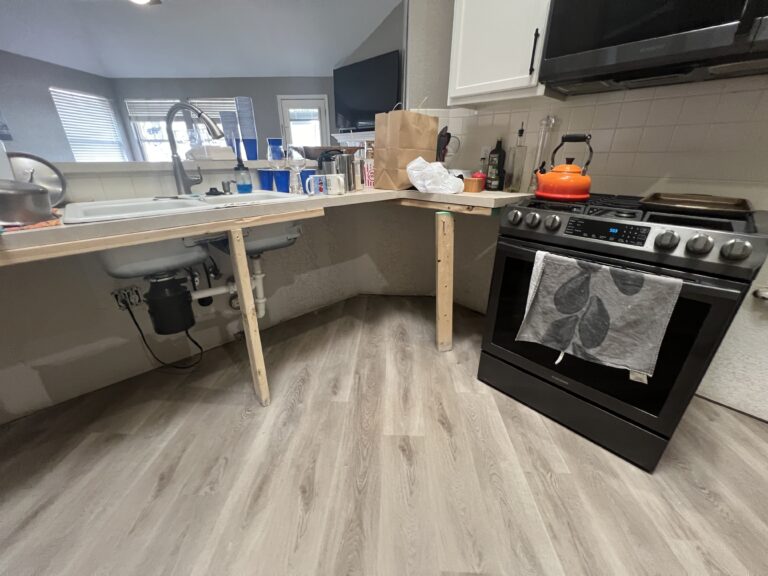Open Concept Living: Transforming Your Cedar Park Home with 512 Remodeling Construction & Design
Modern homeowners are rethinking how they use space. Walls that once divided kitchens, dining rooms, and living rooms are giving way to wide, flowing spaces that encourage family interaction and entertaining. At 512 Remodeling Construction & Design, we specialize in creating stunning transformations through open concept living and complete open concept remodeling in Cedar Park. Our team turns cramped, outdated layouts into light-filled, functional spaces built for today’s lifestyles.
What Is Open Concept Living?
Open concept living refers to a design approach where fewer walls divide the main living areas. Instead of isolated rooms, you enjoy a seamless flow between the kitchen, dining, and family spaces. This layout increases natural light, improves sight lines, and allows families to connect more easily throughout daily activities.
Benefits of Open Concept Living
- Enhanced natural light and better airflow
- Improved family interaction and social connection
- Flexible space for entertaining guests
- Increased resale appeal with modern design
Design Elements for Open Concept Living
When planning open concept living, it’s important to create subtle distinctions without adding walls. Options include kitchen islands, area rugs, accent lighting, or ceiling treatments to define separate zones while maintaining flow. Smart furniture placement also helps keep the space functional without disrupting the open feel.
Why Open Concept Remodeling in Cedar Park Is Popular
Families in Cedar Park value versatility and connection. Open concept remodeling in Cedar Park gives homeowners the ability to cook while chatting with family in the living room, supervise kids at play, or host gatherings without feeling separated. As homes age, remodeling to achieve this open layout also modernizes outdated floor plans and increases overall value.
Top Reasons for Open Concept Remodeling in Cedar Park
- Modernizes older homes with compartmentalized layouts
- Makes smaller homes feel larger and more spacious
- Creates a central hub for entertaining and daily living
- Improves flow between indoor and outdoor living spaces
Examples of Open Concept Remodeling in Cedar Park
Common upgrades include removing walls between kitchens and dining rooms, expanding family rooms with structural beams, and creating combined kitchen-living-dining areas with plenty of natural light. Many homeowners also add sliding glass doors to connect indoor open concept living with patios and outdoor kitchens.
Our Process: Bringing Open Concept Living to Life
- Consultation: We evaluate your current floor plan and discuss goals for open concept remodeling in Cedar Park.
- Design: 3D renderings help visualize how open concept living will look in your home.
- Structural Planning: We assess load-bearing walls and engineer solutions for safe, seamless removal.
- Construction: Our skilled craftsmen execute the plan with precision, integrating cabinetry, flooring, and lighting for a cohesive look.
- Finishing Touches: Accent features like islands, pendant lights, and flooring transitions enhance both style and function.
Why Choose 512 Remodeling Construction & Design?
Open concept layouts require expertise in design and construction. At 512 Remodeling Construction & Design, we combine architectural planning with skilled craftsmanship. We’ve completed numerous open concept remodeling in Cedar Park projects that have turned dated floor plans into modern, family-friendly spaces. With us, you can trust transparent communication, timely execution, and results that exceed expectations.
Helpful Resources for Open Concept Remodeling
For more inspiration, explore the ArchDaily Interior Design Library or the HGTV Remodeling Guide. Both provide creative ideas and insights into open concept layouts, trending finishes, and space-maximizing techniques.
Maintaining an Open Concept Home
Once your open concept living space is complete, proper maintenance ensures it stays fresh and functional. Use consistent flooring throughout main areas to prevent visual breaks, keep furniture streamlined, and rely on lighting to define zones. For open concept remodeling in Cedar Park, seasonal décor updates can also keep the design current without major changes.
FAQ on Open Concept Living
Is it possible in older homes? Yes, with proper structural evaluation, open concept remodeling in Cedar Park is achievable even in homes built decades ago.
Will removing walls affect resale? Absolutely. Most buyers see open concept living as a desirable upgrade, increasing both appeal and value.
Tips for Open Concept Living Success
Keep storage solutions in mind. Without walls, there’s less space for cabinets. Consider built-ins, creative islands, or multi-purpose furniture to maintain function.
Planning Open Concept Remodeling in Cedar Park
When planning open concept remodeling in Cedar Park, work with experienced professionals to ensure structural safety, electrical rerouting, and cohesive design. Thoughtful planning guarantees results that are beautiful and long-lasting.
Start Your Open Concept Journey Today
512 Remodeling Construction & Design is your trusted local expert for open concept living and open concept remodeling in Cedar Park. Call us today to schedule a consultation and start transforming your home into a modern, open, and inviting space.


